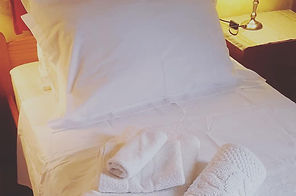top of page
About the Workshops &
Residencies & Painting holidays 2016
About the Workshops &
Residencies & Painting holidays 2016
About the Workshops &
Residencies & Painting holidays 2016
About the Workshops &
Residencies & Painting holidays 2016
Gozo Painting Holidays.Com

gozo painting holidays

gozo painting holidays

gozo painting holidays

gozo painting holidays
1/56
BOOK NOW: 00356 21420713
ACCOMMODATION at TA XMUN FARMHOUSE
Ta'Xmun Farmhouse
is a 300 year old property purchased around 26 years ago by its present owners, artist Doranne and her husband Simon.
When the house was restored, the layout and work carried out was carefully kept as faithful to the original as possible. The property is full of character, having very high ceilings on the first floor, metre thick walls on the ground floor, arches, loggias, stone floors, and patterned tiles all original, all contribute to keeping the atmosphere relaxed and romantic. On the ground floor there is a split level, open plan, sitting/dining/kitchen area. Both lead either to the private garden/pool area and quiet courtyard and also to the downstairs bedrooms and bathrooms. There is also the internal spiral staircase which leads to the the first floor bedrooms and a very old wide low set staircase leading up to the upper loggia and bedrooms.
The main bedroom leads to the garden/pool area and the double single bedroom leads on to a closed loggia with a large arched door on to the courtyard.
Private large interior courtyard/garden with a loggia. Under the loggia one will find a table and chairs for outside dining, also seating for relaxing and reading and of course painting. There is also shower room with a wash hand basin and toilet.
On the first floor a romantic loggia runs the length of the building with the old external stone staircase and the outside entrance to the upper bedrooms. One bedroom has a balcony overlooking the garden and the second bedroom has a large terrace overlooking both the garden and courtyard areas. In the garden area there is a large permanent barbecue, an outdoor shower for the warmer summer sunbeds, and chairs and large table for outdoor dining. The large pool is also located in the garden area.





1/13

THE RED ROOM
This bedroom sleeps up to 3 persons and has a romantic stone and wrought iron balcony overlooking the garden/pool area. The 2 doors leading off this room are both for internal and external access. The old main door leads to the high ceilinged upper loggia and the other leads to the small land, internal spiral stairs and bathroom.


THE BLUE ROOM
The blue room sleeps up to 3 persons with a fold-out guest bed. It has 2 singles beds - there is a large sunny terrace only accessible from this room which runs along the side of the house - it overlooks the pool/garden area and the courtyard.
There are 2 doors - one leading to the small landing, internal spiral staircase and bathroom and one to the large loggia running the length of the house and also to the outside stone staircase.








bottom of page

